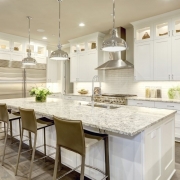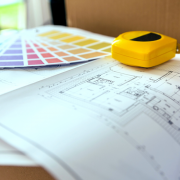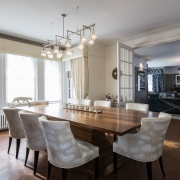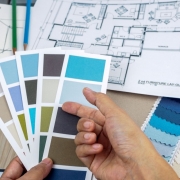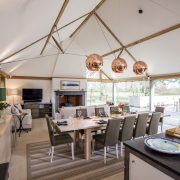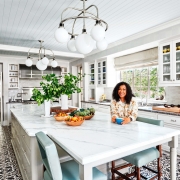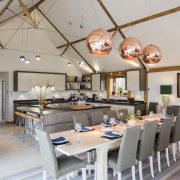Essential steps in designing a kitchen
When designing a kitchen, there are lots of steps to take into consideration. There are many tips and tricks to designing the perfect kitchen. It’s an exciting process and can be very beneficial for your home. Here are 10 essential design steps:
Create a budget
Understand the financial costs when investing in your new kitchen. To help, create a budget and analyse all the finances. This can be very useful in preparing for the initial build. It’s advised to stay below your budget total slightly in case there are any unexpected emergencies that need sorting. According to experts, a home renovation can repay between 80% to 85% of any total amount that you have invested.
Look for the layout that’s right for you and your existing space
The layout you’re intending to go for should fit into the existing space unless you want to extend further. Some common kitchen layouts include G shaped, L shaped, U shaped, straight line and gallery. In order to take into consideration the best layout for you, look at what products and items you need in your kitchen and any items you want to get rid of.
Reworking the floor
Redesigning the floor should be included within a kitchen renovation. If you want to maintain the current flooring, it still needs to be in great condition, with the floor layout not being affected. If you want a different look for the floor, having tiles at a different angle can be interesting to do, as well as looking at laminated flooring and hardwood.
Plan and design your new cabinets
Take into consideration how you want your cabinets to fit and work in your new kitchen space. Planning your cabinets within the space will help see what style you prefer and where you want each kitchen item to go – whether it’s in a large drawer, small drawer or a cupboard. Designing your cabinets should be done carefully so you don’t struggle to find different items around the kitchen.
Hiding smaller appliances
To utilise the space as much as possible, try not to keep small appliances on display. This can take up more worktop space and there is a great difference when a counter doesn’t have lots of items on display.
Continuity is key
Keep a continuous theme throughout the kitchen. Consider your larger appliances having integrated panel options so they blend into the continuous look and theme for your kitchen.
Carefully select appliances and fittings
Pick matching fittings and appliances carefully. These are the items that cost a high amount of money. You may have more appliances that you wish to purchase for the new kitchen so make sure they match. Your kitchen designer will need to have the measurement and power requirements for each appliance.
Look at lighting
Ensure there is proper lighting for your new kitchen, especially within the cooking space. Blend the type of light you want with how effective and powerful the lighting will be in the space.
Look at the electrical aspects
If you’re investing in new appliances, look at whether the power in the kitchen needs upgrading and consider all the lighting, ventilation and heating power requirements.
Consider bar stools and dining tables
If you have enough space within your kitchen, look at incorporating a dining table with bar stools. This can help with creating the kitchen as a social space as well as a cooking space. You could even add bar stools to some of the counters in the kitchen for those specific counters to act as a dining table.
Everyone will want to build their new kitchen space differently especially if some spaces are smaller or larger than others. However, if you take into consideration any essential steps for designing your new kitchen, you’ll be able to utilise the space much more effectively and potentially increase the overall value of your property.

