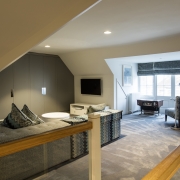How to convert your loft
Before beginning your loft conversion, you may need to understand exactly what it will involve and how it will affect the design of your home. This step-by-step guide shows the 6 key things to consider when deciding whether or not a loft conversion is the right way to add more space to your property.
Make sure your loft conversion design ideas take into account the following:
1. Can your home take the weight of a loft conversion?
Although it may only be a small increase, building a loft conversion will add weight to your house. You’ll need to make sure the structure of the building can take it.
Your Building Control officer will need to check this too, so expose the foundations by digging a small hole. If your house does need underpinning to support the extra weight (using lintels or beams), it could double your budget before you begin. This is an important consideration when planning how to convert your loft.
2. Is there enough head height for conversion?
Have your designer clearly illustrate how much headroom you will have in your loft after it’s converted. People are often disappointment by how much space they actually have to stand up in as this isn’t always clear on plans.
3. Building Regulations
Loft conversions always need to be approved by Building Regulations, so it pays to adopt the full plans application approach and have a scheme approved before appointing a builder. Having an approved design will take a lot of the risk out of the work and means the builder can give you a fixed quotation instead of a vague estimate.
4. Loft conversion stairs
Stairs are often tricky to design on loft conversion projects, as space for them is tight. You can have narrow winding flights, but bear in mind it’ll make getting furniture up them more difficult.
If you need a purpose-built loft conversion staircase, it pays to have the design approved by your Building Control officer before commissioning them. Purpose-build staircases are roughly 10 times more expensive than standard designs.
5. Fitting windows and gaining natural light
You shouldn’t need to make a lot of structural alterations to accommodate skylight windows in your new loft conversion, making them quite easy to fit.
A popular alternative are dormer windows, which are structures in themselves as they have walls and a roof as well as the window itself. If these are situated on the front of the house, they will require planning permission.
6. Loft conversion insulation
With energy efficiency standards increasing, loft conversion insulation is now more difficult to install. If you’re replacing the roof tiles at the same time, you can insulate between the covering and the rafters which will also achieve good air-tightness.
If you’re not replacing the roof, the ceiling will need insulation cut and fitted between the rafters and on the underside. Use high performance insulation (such as a foam board) for these areas.
For inspiration on loft conversion ideas, have a scroll through this article from Home Building & Renovating.






Leave a Reply
Want to join the discussion?Feel free to contribute!