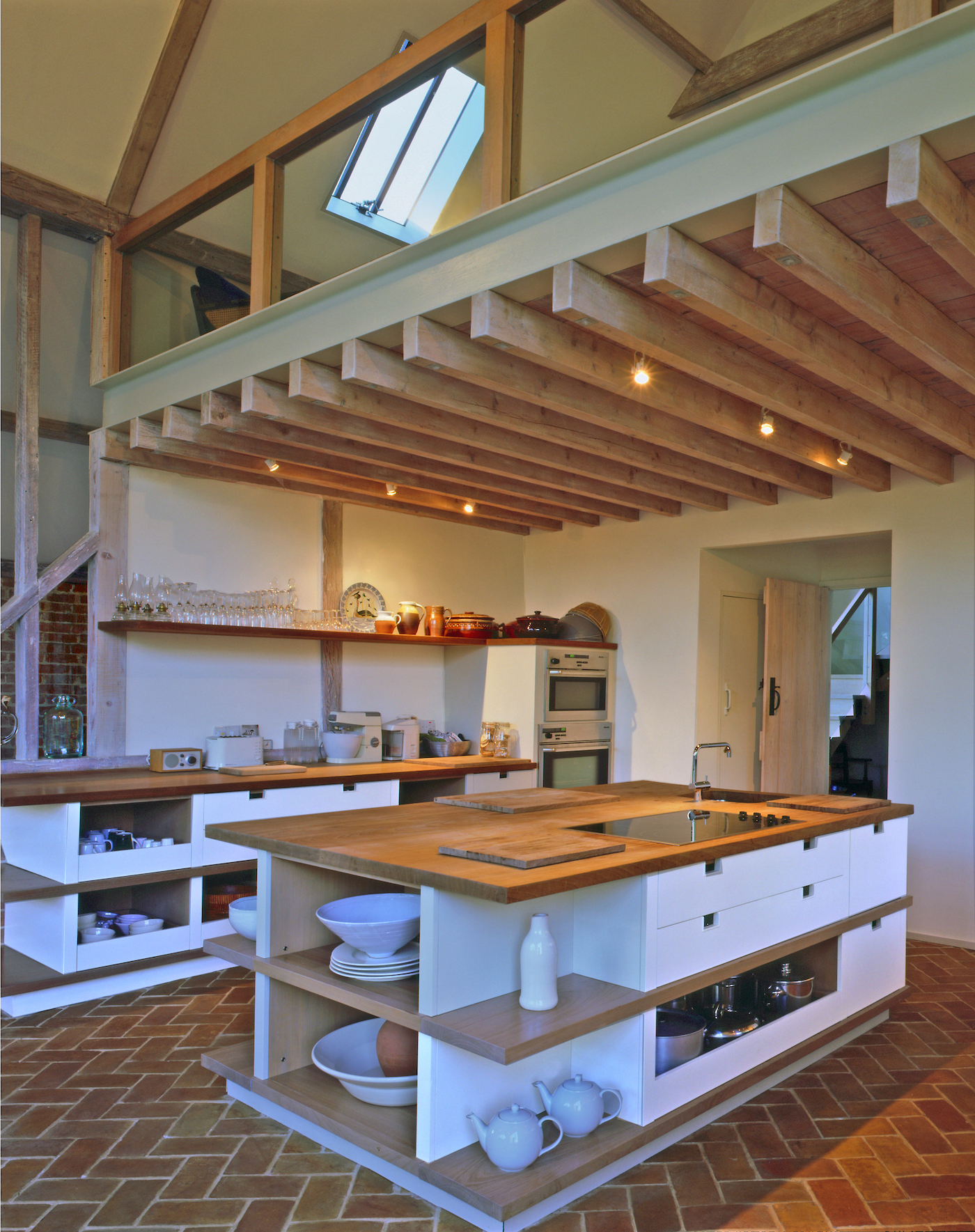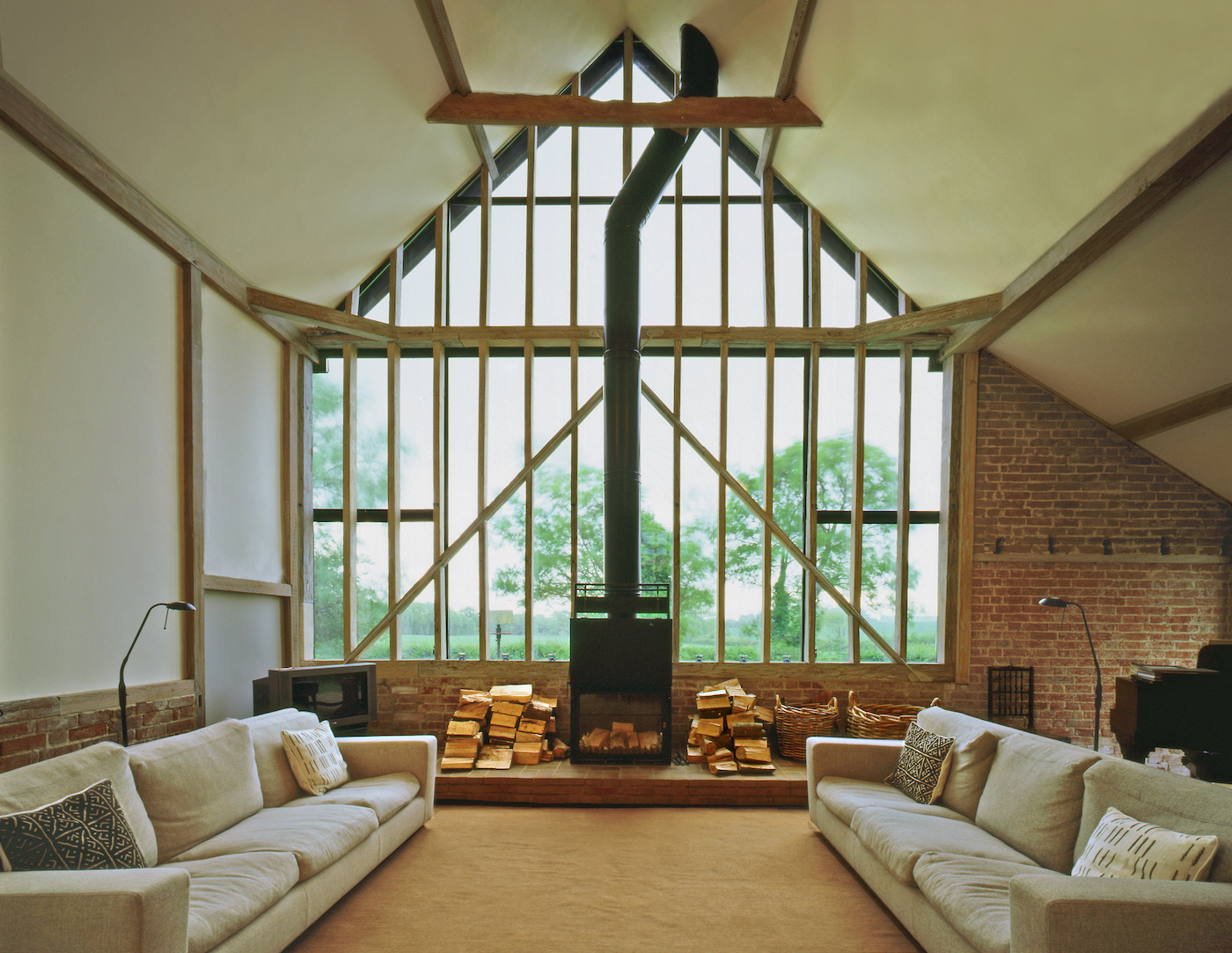From a draughty agricultural barn to a warm stylish family home
Many of us dream of escaping to the country, surrounded by nothing but birdsong, fields and fresh air – and converting an old barn can seem the ultimate solution.
These agricultural spaces can make stunning homes, filled with character, vaulted ceilings and wide open views.
The path to creating a stylish and functional modern home from a big shed designed for animals is not the simplest but employing a specialist architect will make the journey easier. It’s something we’re often asked for, from our HQ in Suffolk, so thought we’d share a few tips in terms of design and planning.
First and foremost, as you’d imagine, your plans will need to show sympathy for the distinctive appearance of the original building and minimise any adverse impact on appearance and setting. Some farm buildings are listed to preserve their unique rural origins and architectural interest, meaning certain materials, shapes and characteristics might be protected. But it is often exactly that uncomplicated charm that gives them such appeal – the large open spaces, unplastered walls, and vaulted beams – that make them so attractive to us.
Let’s start with the exterior
Suffolk, where we are based, has one of the highest concentrations of surviving pre-1750 farmstead buildings, originally constructed with timber frames, sometimes concealed behind colour-washed plaster and clad with black, painted weatherboarding. Towards the Norfolk boundary, clay lump was popular for farm buildings in the 18th and 19th centuries. But wherever you plan your conversion, traditional materials are likely to be of a geological type, colour, size, and texture that your planning authority will want acknowledged. The more you can re-use original material, the better. There may be restrictions to adding things like dormer windows, chimneystacks, and guttering that you’ll need to think about early on in your design process.
It’s worth noting that farm buildings don’t generally have proper foundations so a detailed structural assessment and the cost of groundworks is an important consideration.
Windows and door openings
Farm buildings tend not to have windows as such but often have oversized doors. You will need guidance to add light through glazed windows while reducing door sizes – without fundamentally altering the look of the exterior – and there may be other features you’ll either have to retain, or want to include, such as stone steps, feeding troughs, wall vents, dove holes, metal rings and hooks attached to external walls. By far the best approach is to see these as an advantage, a design springboard, and use them to direct your ideas rather than seeing them as hurdles.
Essential services such as plumbing, drainage and electrics are likely non-existent. Our team can help you plan these to minimise the impact on the external appearance of the building.
Creating an inviting interior for humans!
Barns are generally one large open space, perhaps with a ladder into a hay loft, and the way you divide the interior will be acutely examined by planners.
Retaining architectural features, such as roof beams for example, and reusing original materials where possible, can not only smooth the way with planners but can also create a stunning and unique look for your home. If original floor surfaces are protected, you may be able to lift and re-lay them (to allow damp-proofing or heating).
The positioning and design of new elements, such as walls and staircases, will require careful consideration, as will chimneys, fireplaces, and flue terminals both in terms of the interior and where and how they protrude through the roof.
Extensions and outbuildings
It may be possible to add onto your barn, in harmony with the existing building. Even link structures between separate farm buildings can sometimes be allowed with thoughtful design that retains or enhances the integrity of the original building.
Proposals for car parking will need consideration from the outset, whether you want to create hard standing, use an existing cart shed, or build a garage from scratch. You might have more luck with double, vertically boarded, painted doors than the modern, ‘up-and-over’ metal type.
Domestic landscaping in a rural space
Farmyards often have historic external features and even surfaces, such as stone setts, that are considered a fundamental characteristic of the agricultural setting – you might be required to repair them rather than alter them.
Other things that might be restricted are types of driveways and entrance gates, swimming pools and tennis courts – any of which might meet resistance depending on the area.
To find out how we can help you make your rural idyll come true, get in touch. Call us on 01473 221150 or contact us here.







