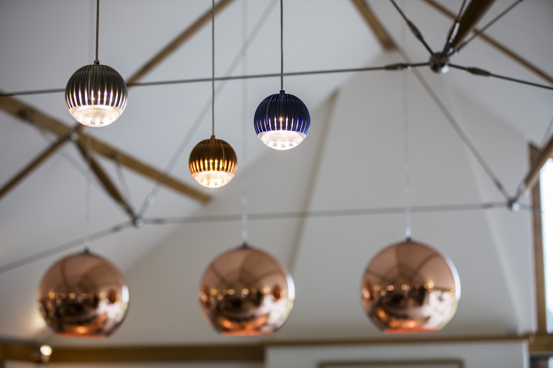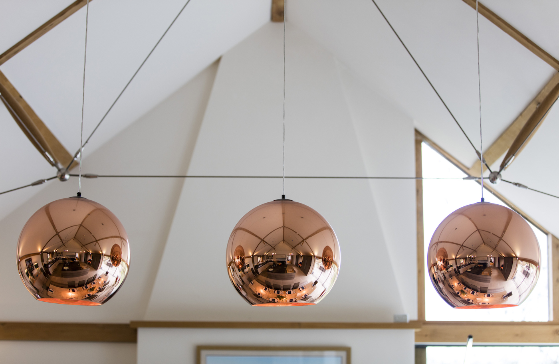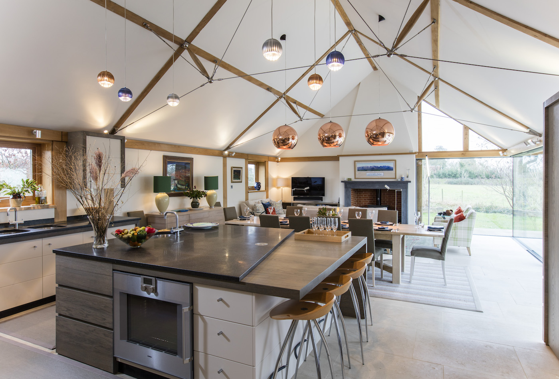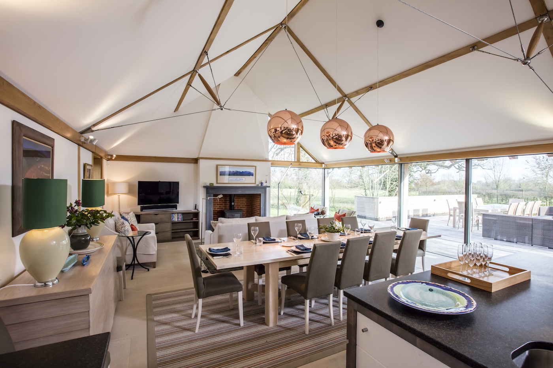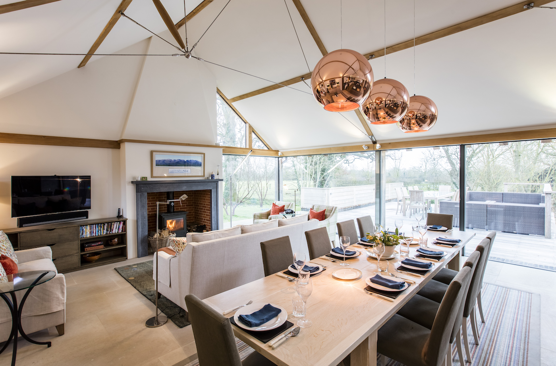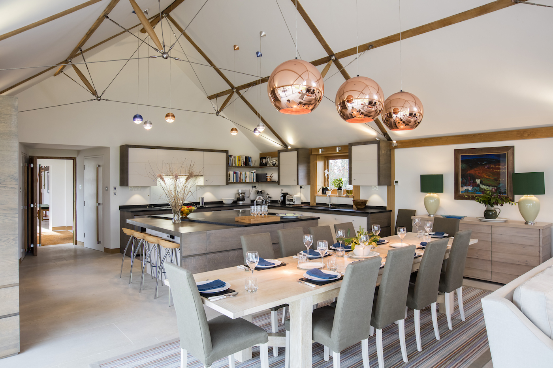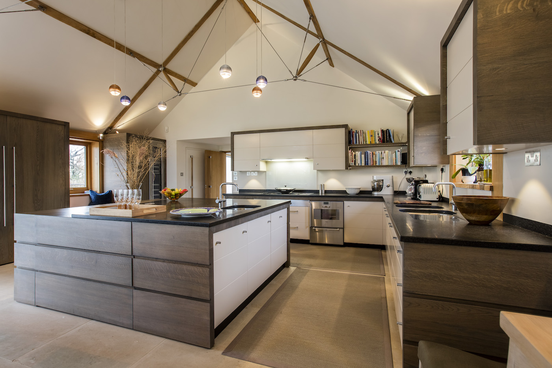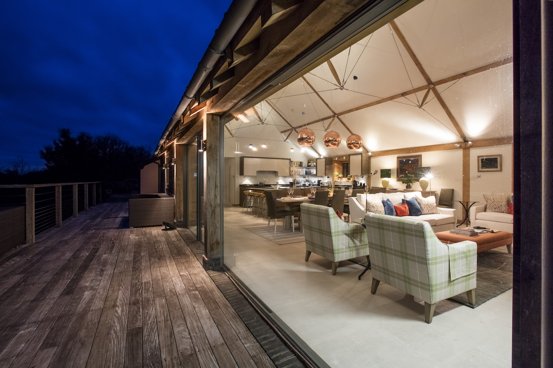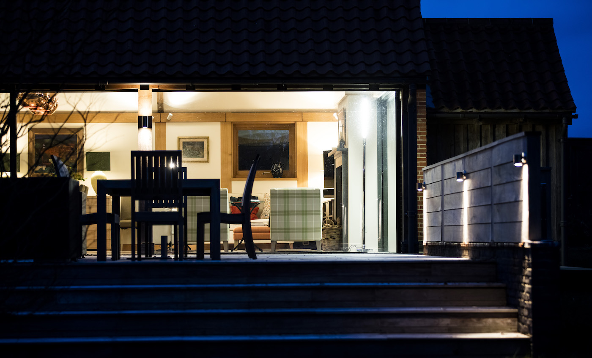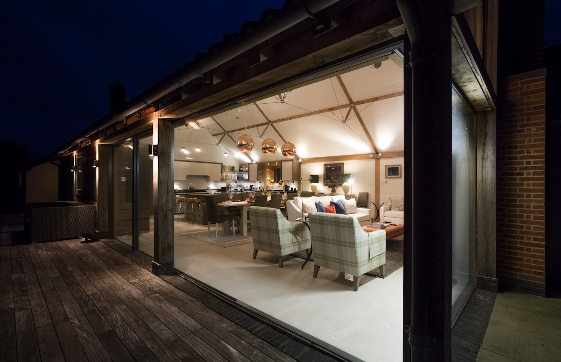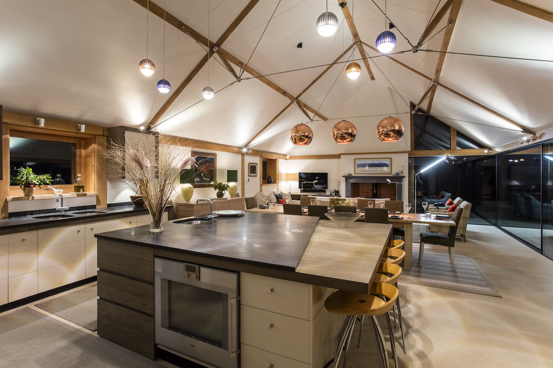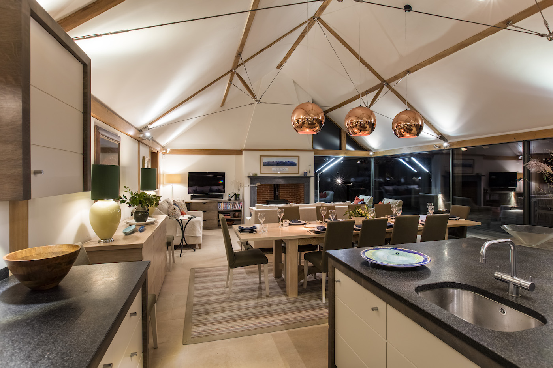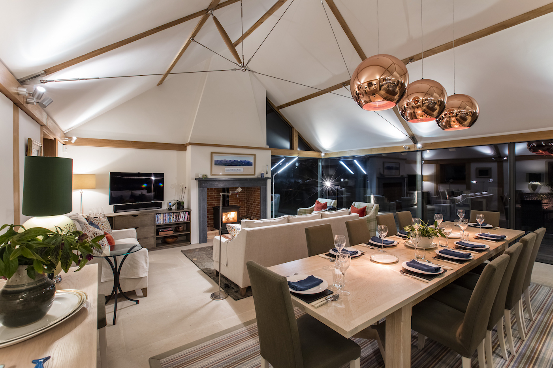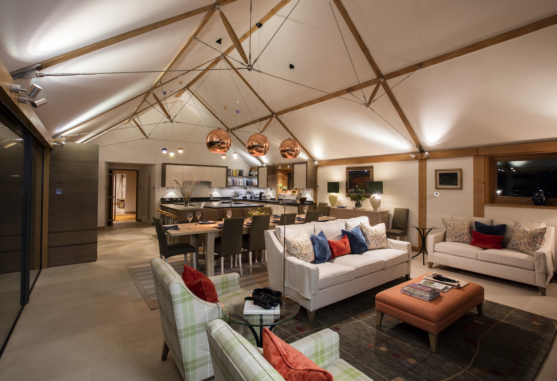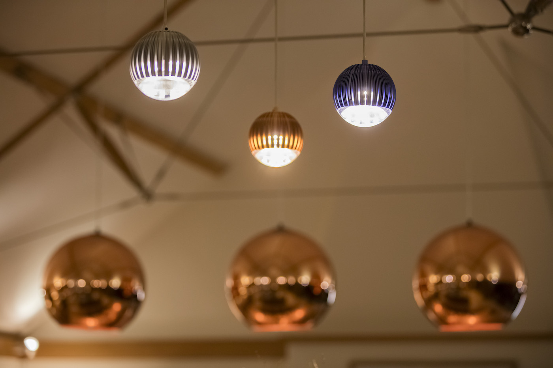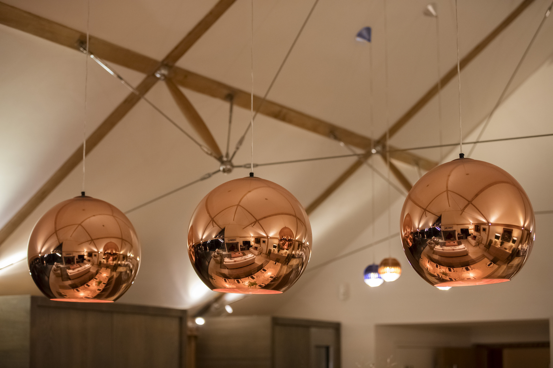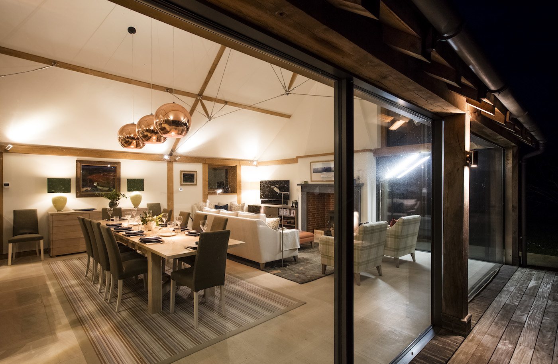![]()
Rookery Farm Interior
Rookery Farm is a late 16th Century traditional Suffolk long house with an exposed timber frame internally. The practice was instrumental in significant changes to the way the house was modelled internally. The large family orientated extension is contemporary, light and very open to the gardens this is achieved with large openings of glass that puncture the building between the exposed green oak frame,
The modern interior with raised cord trusses, formed with stainless steel wire ties and oak struts, provides an open feel. When first looking at the building the detailing seems simple, however the green oak frame is restrained by stainless steel flitches, to ensure the minimal tolerances permitted within the sliding glass panels are not compromised. The glass panels also disappear into pockets formed within the wall structure.
IT plays an important part in this building, with integrated window blind controls, lighting and heating control all accessible remotely. The majority of the lighting is low energy LED
Decoration; Decoration is simple, but with flush skirting’s, lining and oak framing the cutting in is very important.
Internal Joinery and cabinetry: The kitchen has been designed by the practice and responds to the simple detailing within the room, but includes a vast array of technology and integration of the various kitchen appliances.
Cabinetry and door sets, particularly the front door and boot room door, have reveres swings, so that when closed they are flush and form part of the panelling. This is achieved with double rebates and subtle steps in the frame to accommodate the hinges.
Soft furnishings, which includes the unfixed furniture and fabrics have all been chosen to complement the interior and provide a balanced level of colour and statement, this includes the choice of lighting.
Following the completion of the kitchen the client has extended the interior design to the rest of the house, to provide a comfortable and coherent feeling throughout.
[/av_textblock_scroll]Photography by Andrew Hendry

