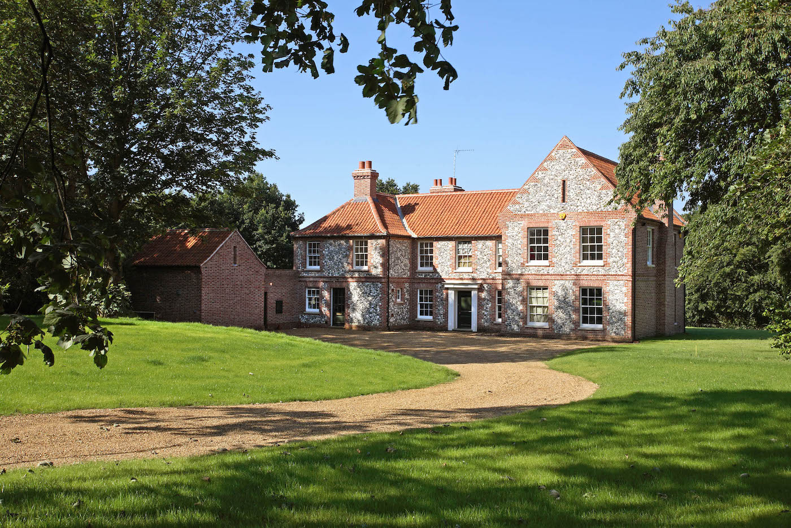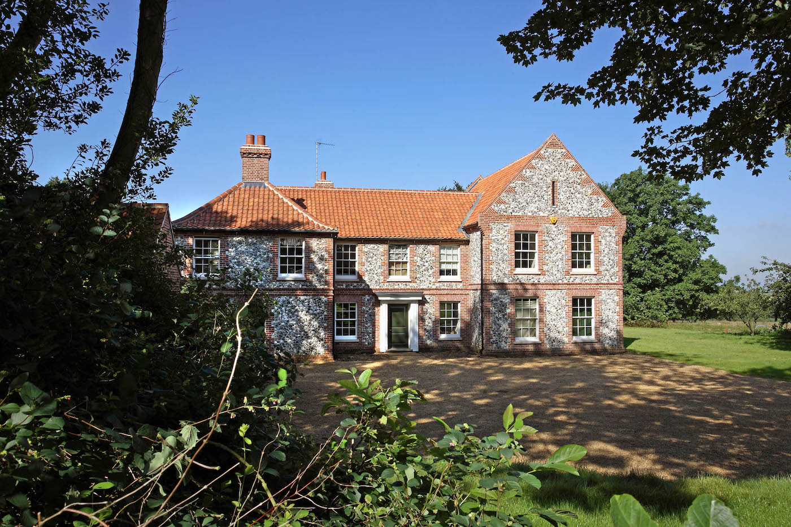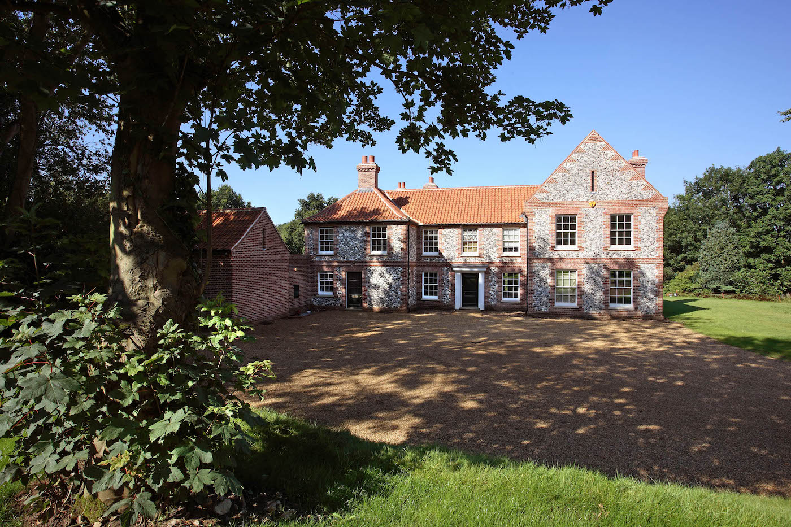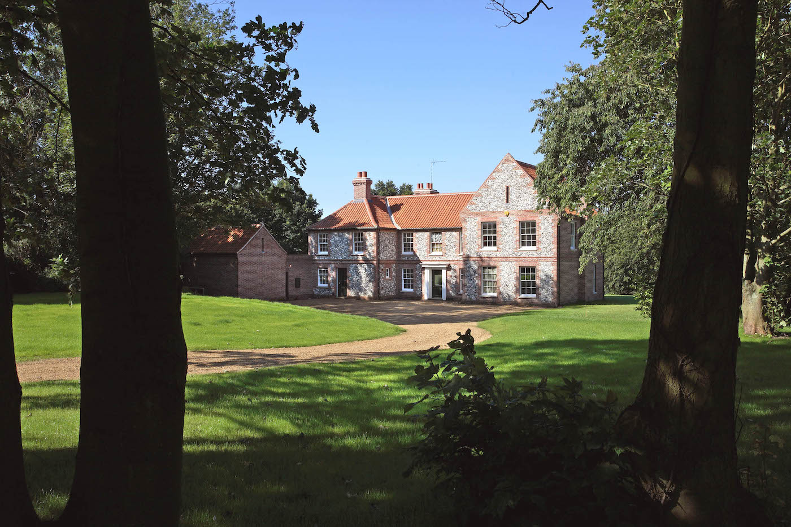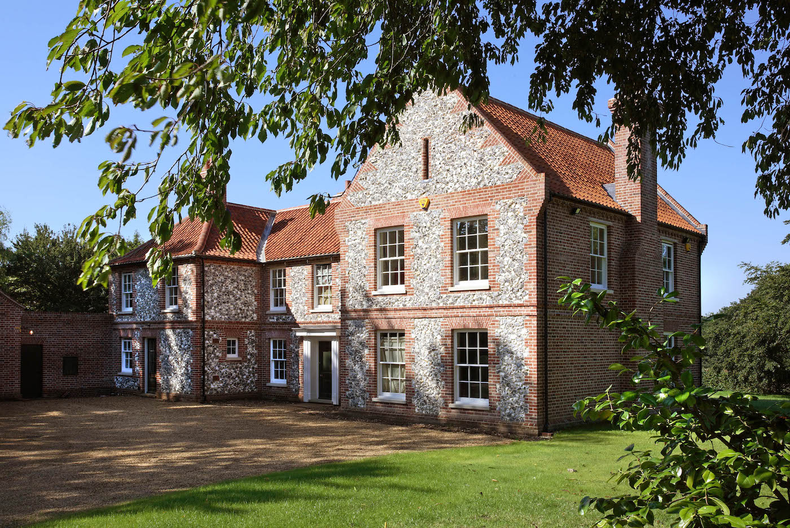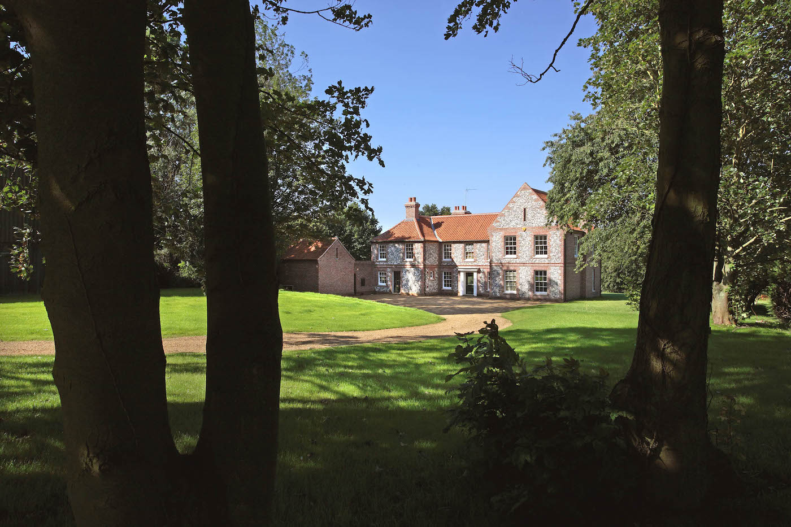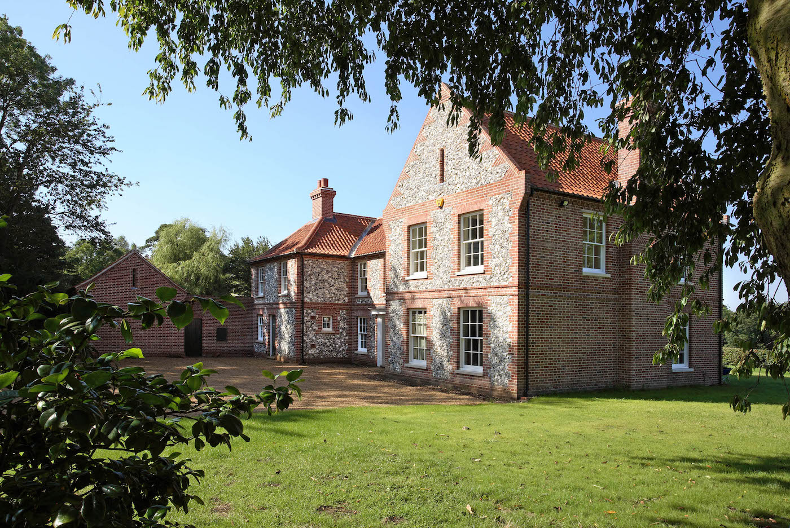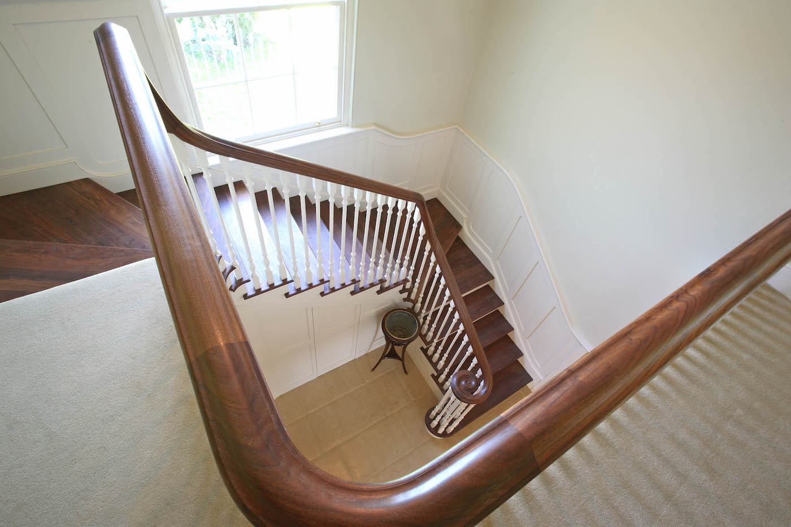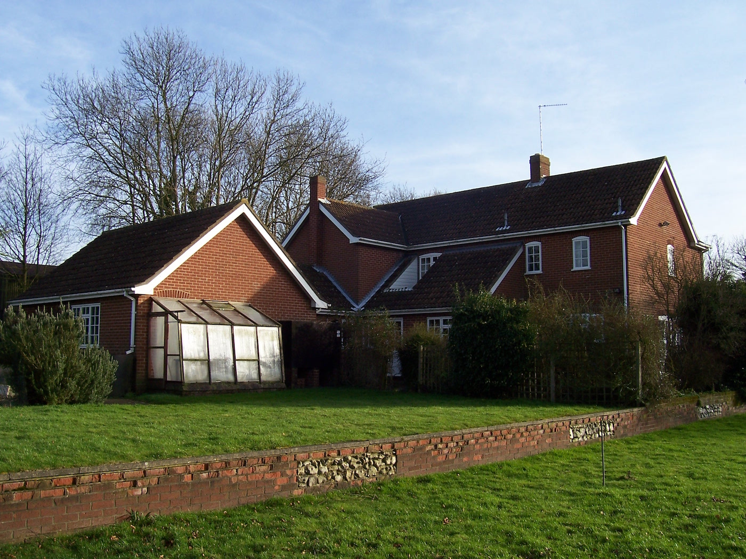Norfolk Farm House
NJ Architects have remodelled and completed a transformation of a plain 1970’s brick box into an attractive, traditional Norfolk farmhouse; achieved through skilful adaptation and extension and choice of materials. The principal elevations now have a balanced but informal symmetry; the re-positioning of the drive has allowed the creation of several distinct external spaces around the house. Internally, a feeling of space and light has been achieved with a generous hall, sweeping stair and galleried landing.
The works inside also included new kitchen, bathrooms and fireplaces all designed by the practice. We also assisted with the landscape focusing on the areas that related directly with the new building.
[/av_textblock_scroll]
