The Ultimate Recycling Project
Preserving a historic building is the ultimate recycling project.
It’s about upgrading an existing structure rather than constructing a new one – and in doing so it protects precious resources.
But while old buildings are inherently sustainable in that their preservation maximises the use of existing materials and reduces waste, there are also a number of ways to improve their environmental performance. Shaun Soanes explains.
Conservation of historic buildings is part of sustainable development.
It minimises the use of new natural resources, prevents the wastage of existing resources, provides economic value through tourism revenue and contributes a range of social values important to our health, well-being and education. But in order to ensure a building has a sustainable future, improving its environmental performance is a complementary objective.
This means the pressure is on architects to ensure landmark structures are fit for purpose while safeguarding heritage.
Key considerations
When considering how to make an historic building sustainable, it helps to initially ask a few questions. Sustainability is about more than just energy consumption and sometimes the key challenge with these buildings is finding ways to keep them in use. Look first at how the building is being used and whether it can be used more efficiently. Measures can be implemented at no cost which involve changes to behaviour rather than the building fabric and make it more energy efficient.
Next consider what type of heritage protections apply and what scope you have to make changes. What will your alterations add and are they large or small?
Finally, as part of your development, look at the many low cost measures that can enhance environmental performance without the need for planning permission. These include replacing conventional light bulbs with low energy bulbs and adding insulation to hot water tanks and pipes.
Use your imagination
Just because a building is old does not mean it cannot work in conjunction with a more modern approach. The regeneration of urban areas often requires new buildings to be constructed beside old ones for example and sometimes adapting older buildings to the demands of modern use can also require a facelift that mixes old with new on one plot.
Here at Nicholas Jacob Architects we have worked on several projects of this nature, balancing the original fabric of a building with an inventive approach to design.
Most recently, this involved The Avenue Theatre, Ipswich.
Award-winning work
Judges at the RICS East of England awards earmarked our project at The Avenue Theatre for excellence, celebrating our achievements in the design, plans, construction and restoration of the building, home to the Red Rose Chain Theatre Company.
We were exceptionally proud of what we achieved on the site which incorporated a number of buildings behind Gippeswyk Hall, a Grade II* listed Tudor manor which dates back to the 16th century.
Our brief was to create a space, which would accommodate a 120-seat theatre studio, which was built in the style of a traditional Suffolk barn, linking to, but running independently from the Hall. All materials and finishes were picked to sympathetically tie the Grade II* Listed building with the new one and we worked hard to blend new and old to make the space as versatile as it was inspirational.
Environmentally sound
As well as giving the old hall a new lease of life, our conservation work allowed us to inject more environmentally friendly aspects to the site.
The pitch and width of the studio gable was made to match the existing proportions of the original building, allowing for maximum ventilation. In addition, a glass connection was added between the two buildings flooding the waiting areas with natural light and dramatically reducing the need for electric lighting.
Providing the ideal environment for audiences was a key aspect of the detailed design. This meant temperature control and acoustic measures which meant that there could be no opening windows for ventilation inside the theatre. Air source heat pumps were introduced as the primary heat source and a sophisticated heat recovery system installed – making use of audience and lighting heat.
The building as a whole was offset with a good value of thermal (and acoustic) insulation and modelled using SBEM.
We also included solar photovoltaics on the flat roof as part of the design, with potential for these to heat stored water.
Give back to the community
Upgrading existing buildings rather than constructing new ones is an excellent way to salvage and reuse materials as well as protect our past and England is particularly rich in historic sites, sought after for their character, cultural and economic value.
The key to making these landmarks sustainable is combining traditional form and materials with 21st century performance. But also of paramount importance is to remember that sustainable building design is not just about performance, but also about how users respond to and embrace the building.
The idea is not just to make a building environmentally sound, but to make it last so that it continues to be used, loved and looked after in the future.

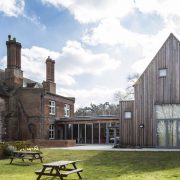
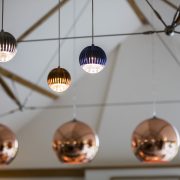
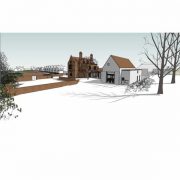
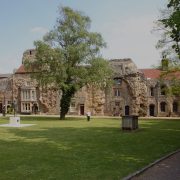
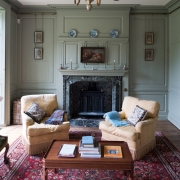
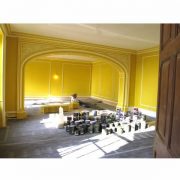




Leave a Reply
Want to join the discussion?Feel free to contribute!