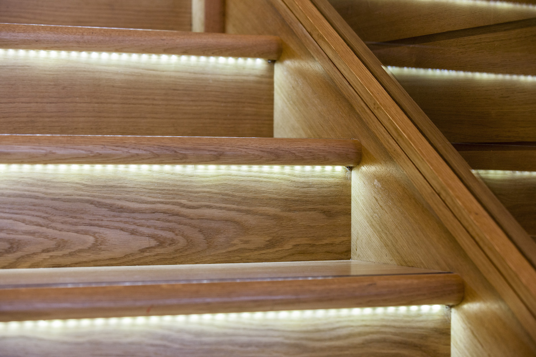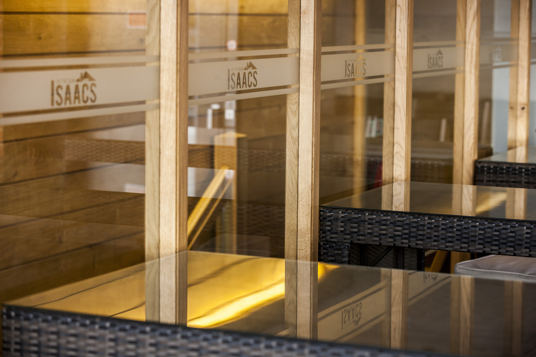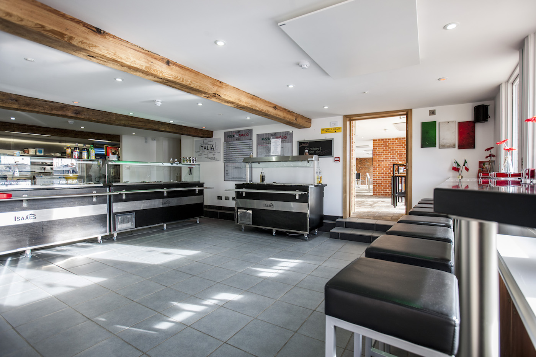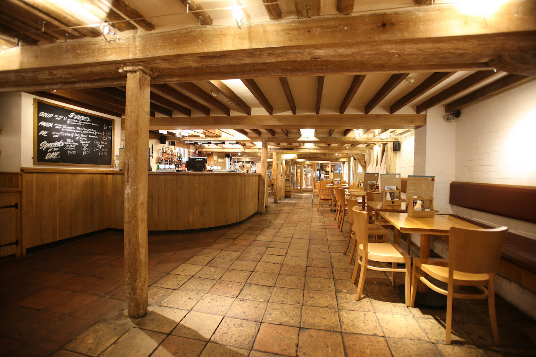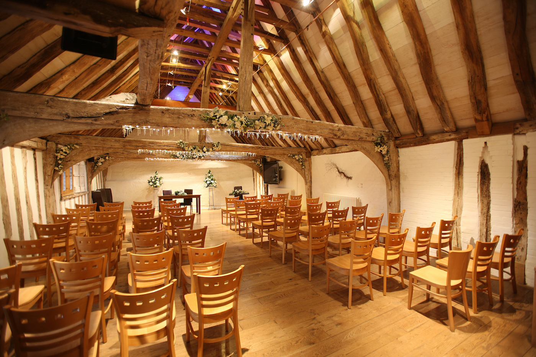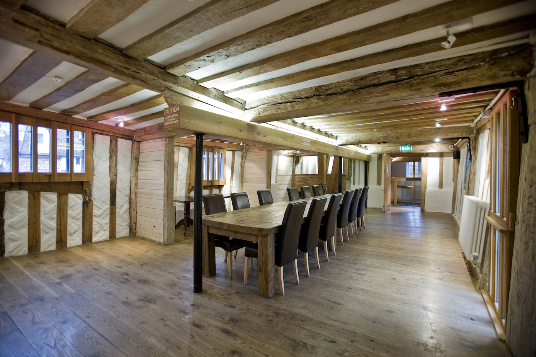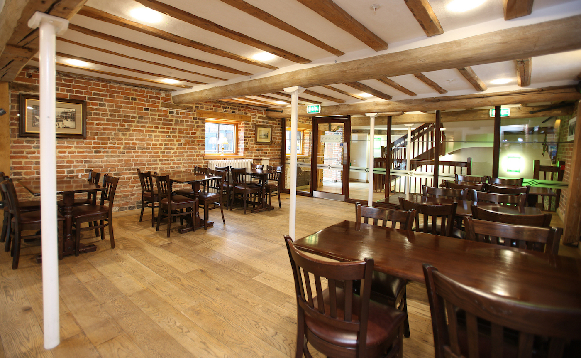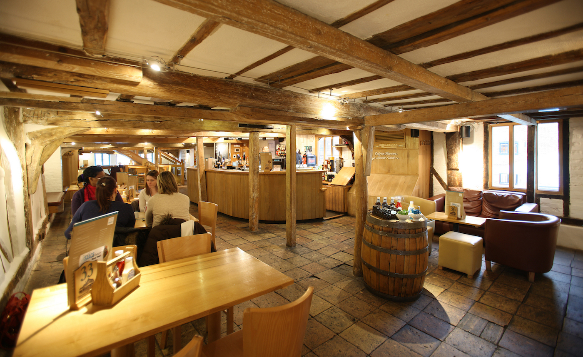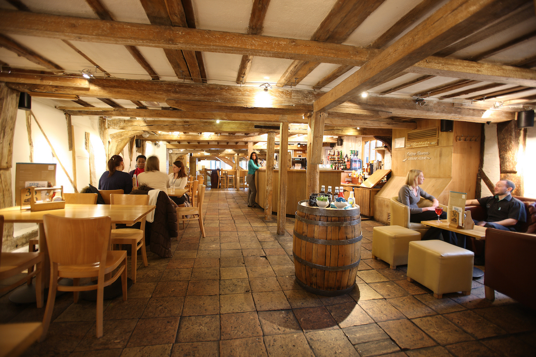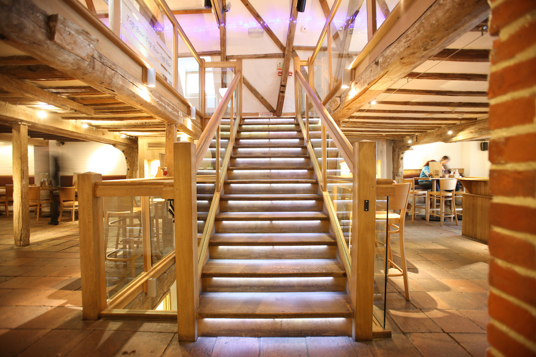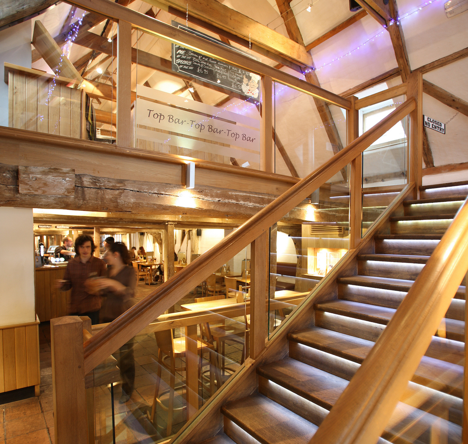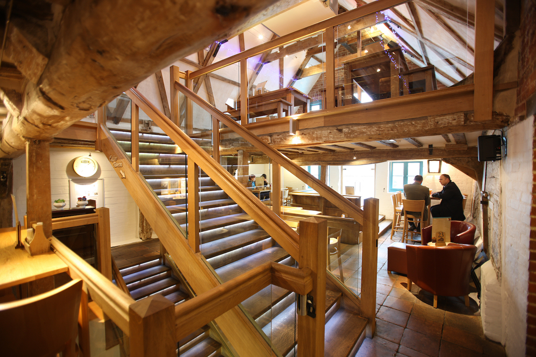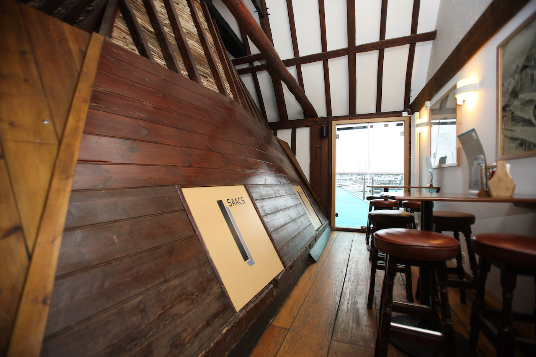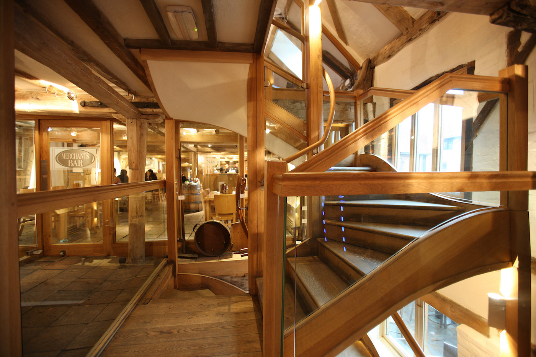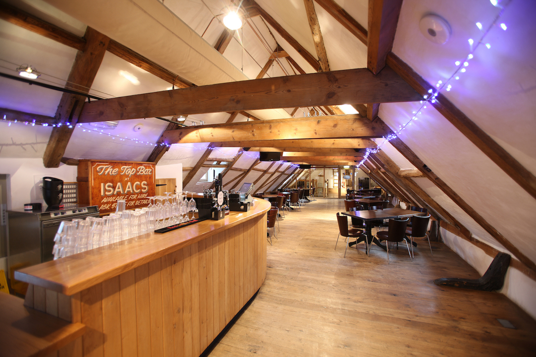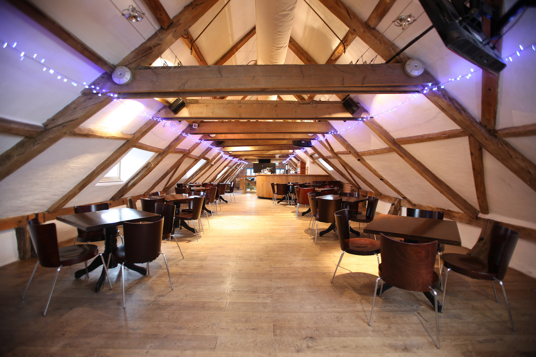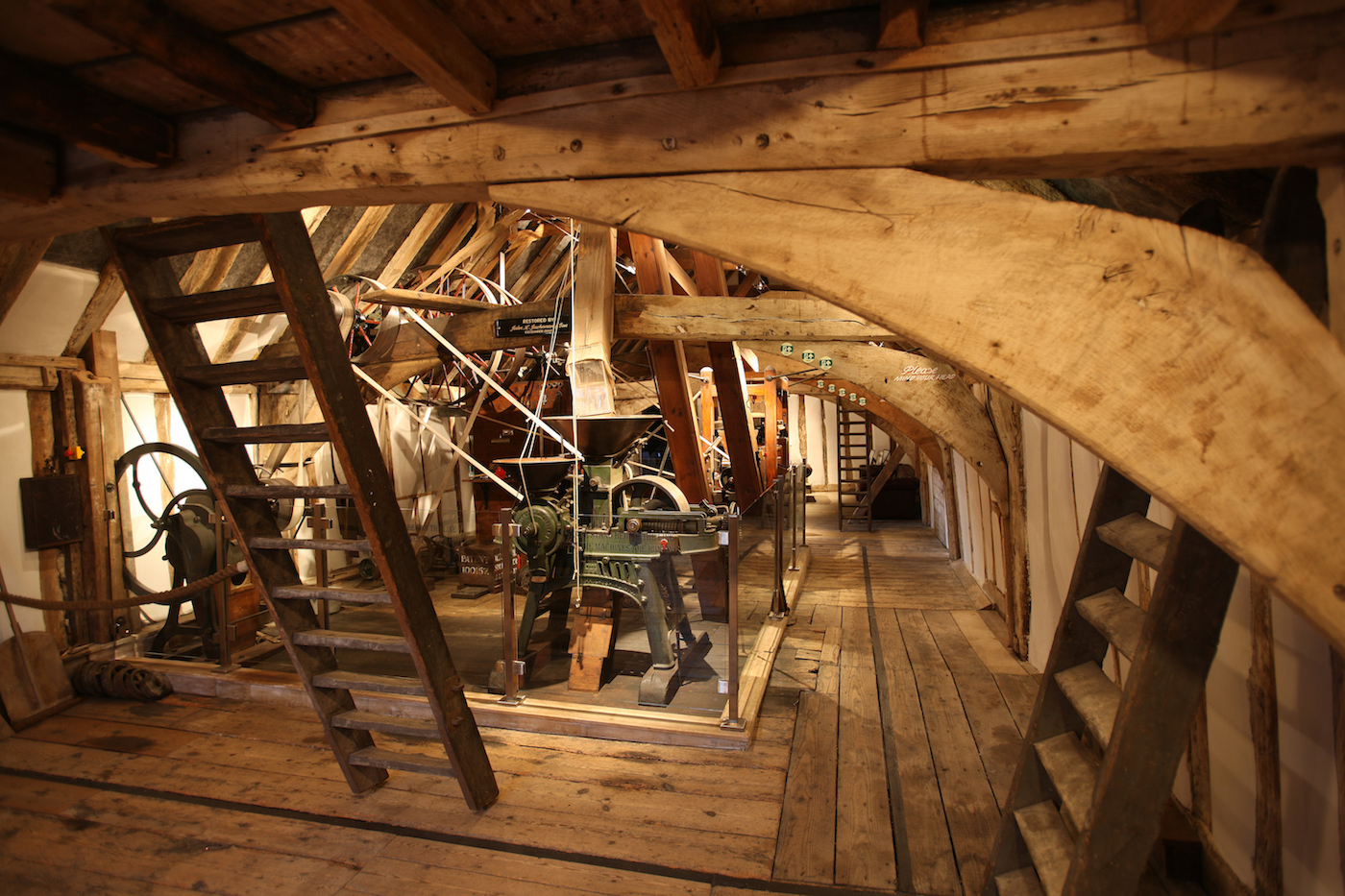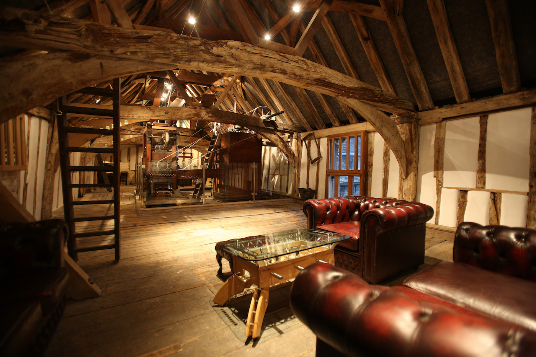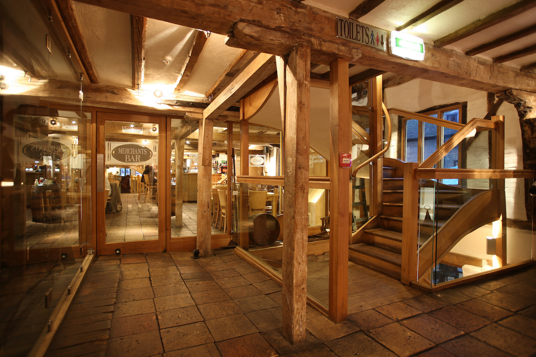The Isaac Lord Complex Interior
The Isaac Lord group of buildings, retaining a merchant’s complex dating from the fifteenth to the seventeenth centuries, is now a unique survival within Ipswich. In 2004 six of the ranges were disused and required varying amounts of repair & restoration. In the first phase of work this Grade I & II* listed 18th century warehouse was converted to a bar, restaurant and private function facility incorporating the adjacent early 19th century former malt kiln.
NJA have undertaken significant alteration within these buildings, the open nature of these buildings is a historic feature and therefore important. The modern regulations require fire separation which is often achieved by subdivision, which we avoided. Using an innovative misting system we were able to persuade the fire officer and building control teams than an open plan could be possible. We also designed the internal joinery, including staircase, bars, heating and cooling cabinets.
We have assisted the client in all aspects including the merchant house, which is used as accommodation in the form of a boutique hotel for wedding guests.
Find out more at www.isaaclord.org
Photography by Andrew Hendry

