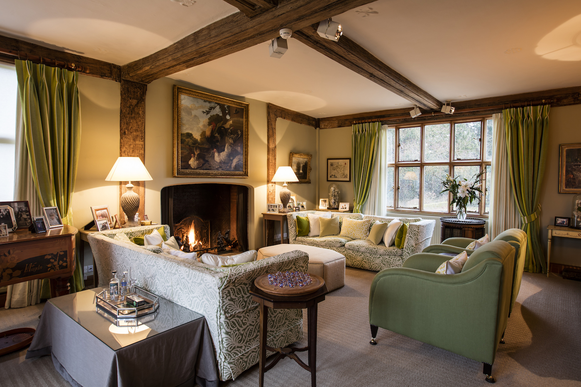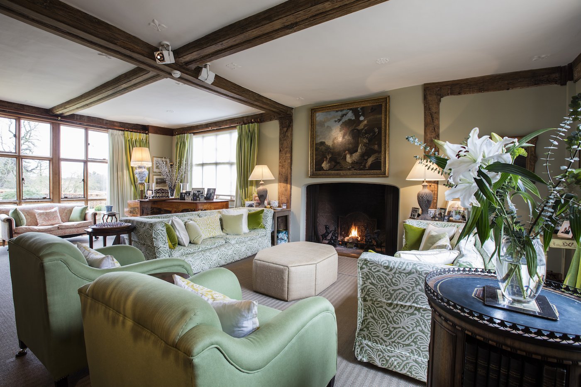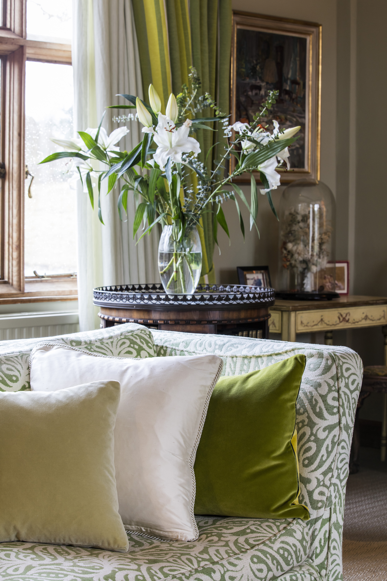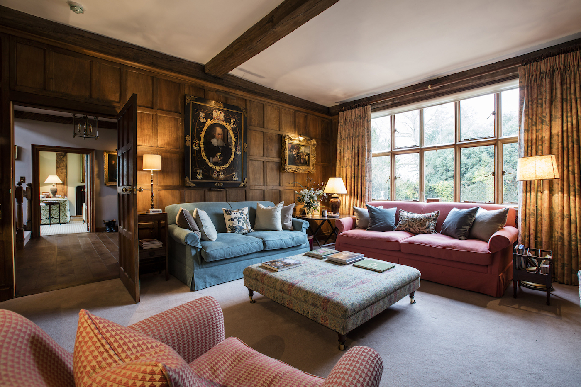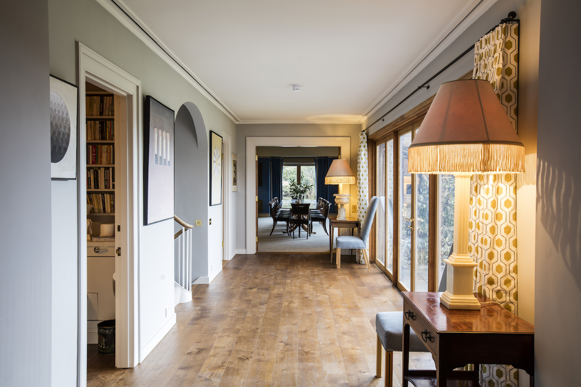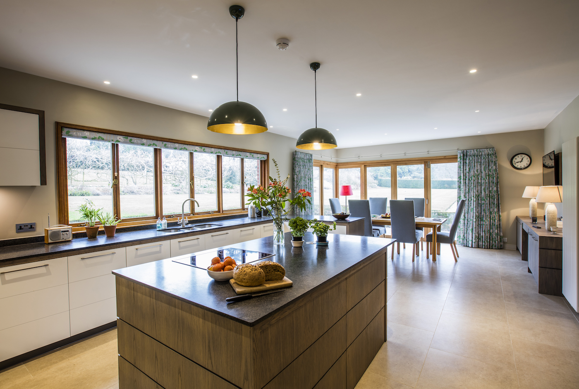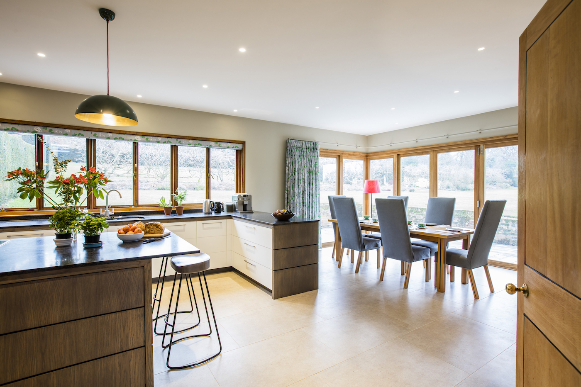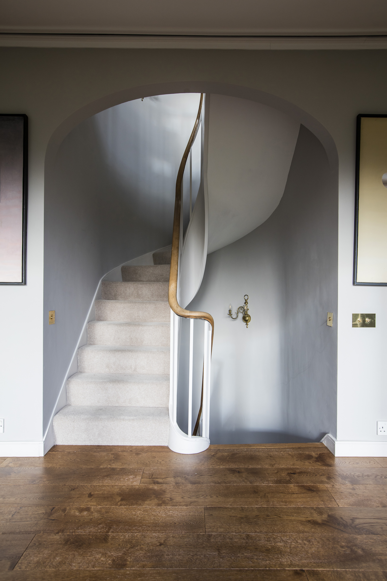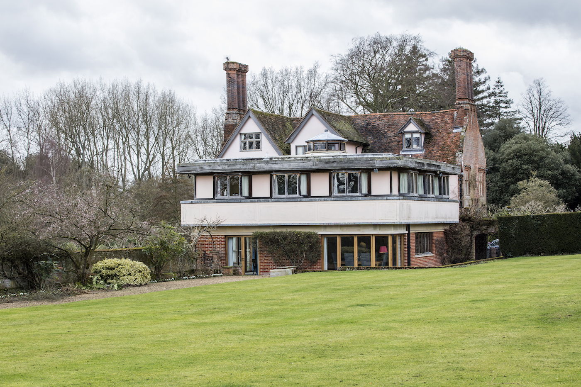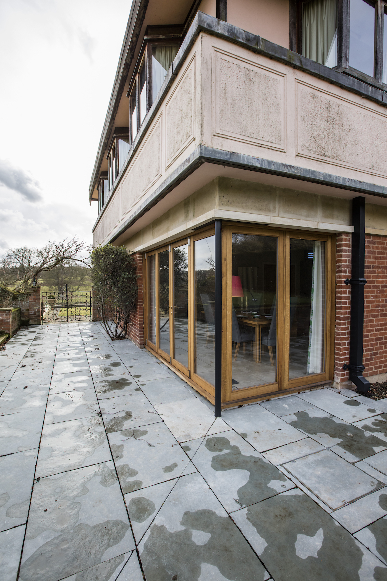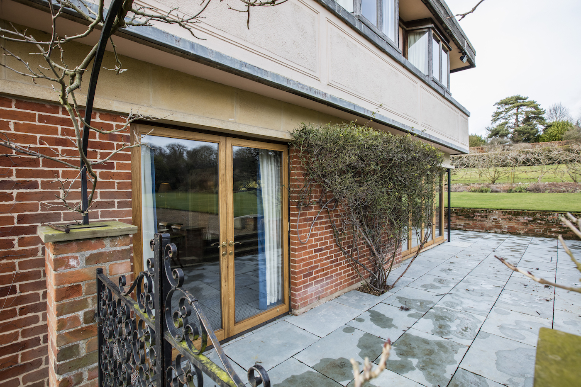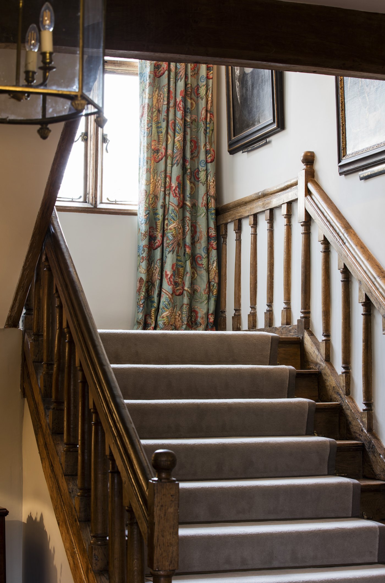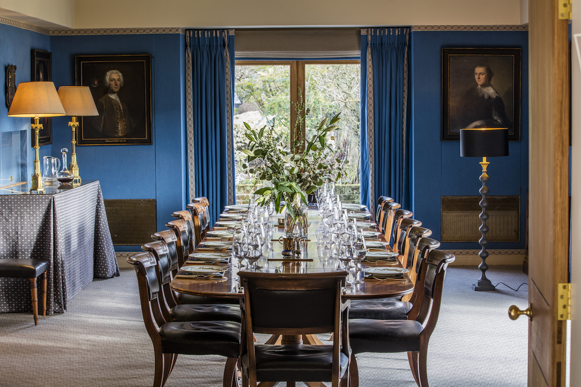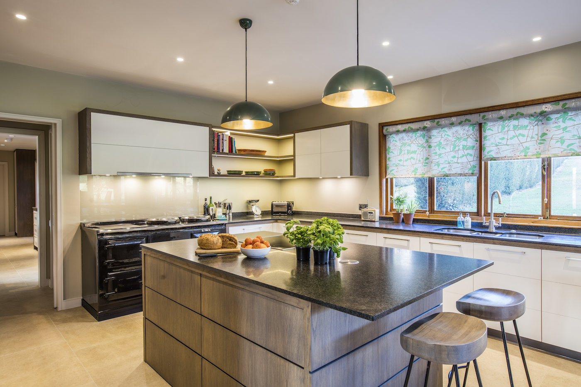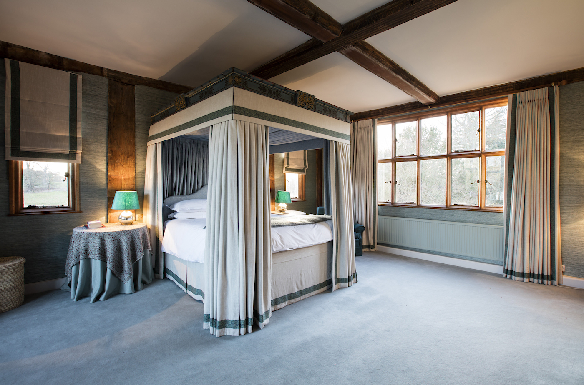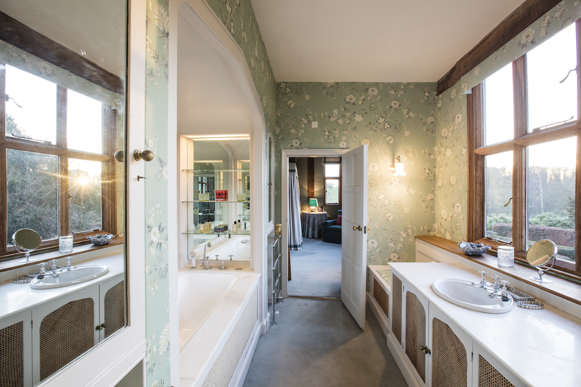Suffolk Hall
NJA have worked with our client over many years with this Hall, more recently the client wanted to rationalise the kitchen area, the old kitchen had a traditional form and a poor relationship with the garden, the layout was very cellular with separate larders and pantry’s, the Aga cooker was in the centre of the kitchen and blocked views across the room making it feel cramped, the challenge was to remove the masonry structures and create a fresh feel to the kitchen. Opening up the corner of the room with glazing also gave greater emphasis to the garden and brought more light into the room. The removal of the central core, allowed the kitchen to become more of a family space, with sitting and informal breakfast area. Further improvements were made in the house, including new flooring, and decoration throughout. Bathrooms were improved and modernised. External repairs to the oak joinery were made as well as upgrading of electrics, heating and fire detection.

