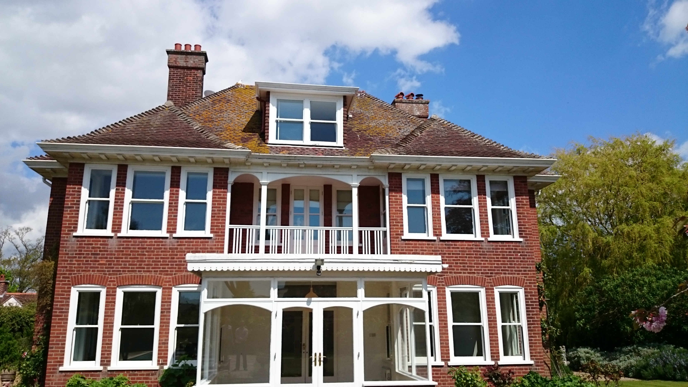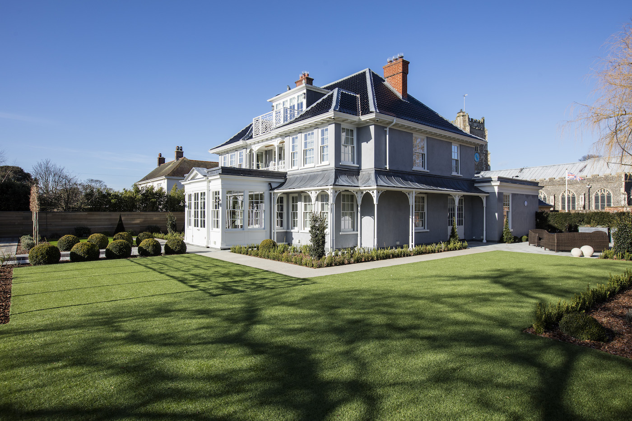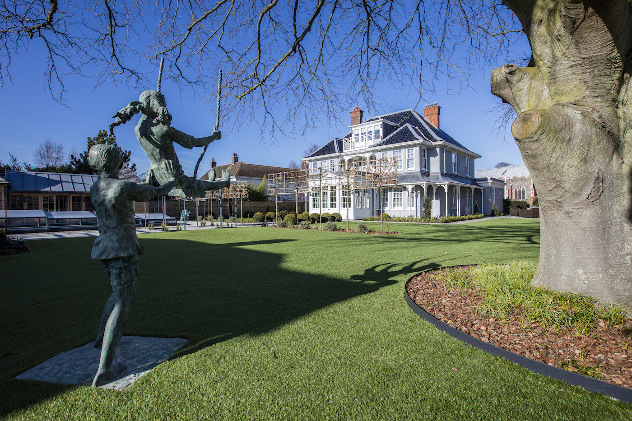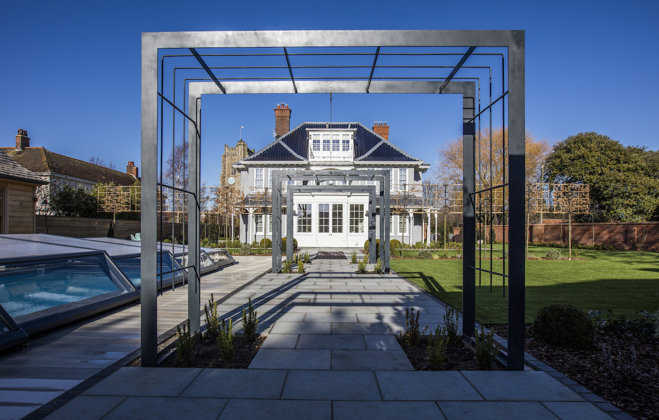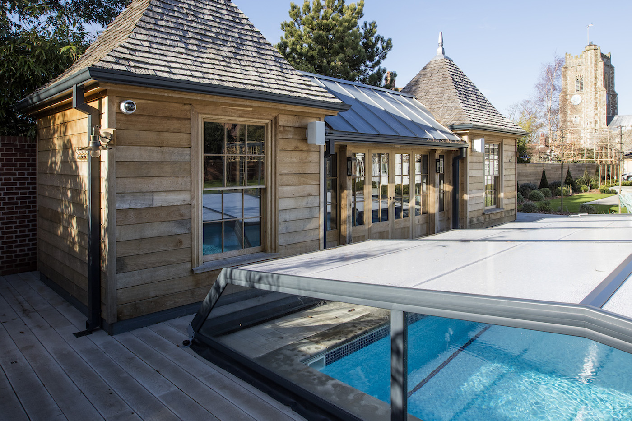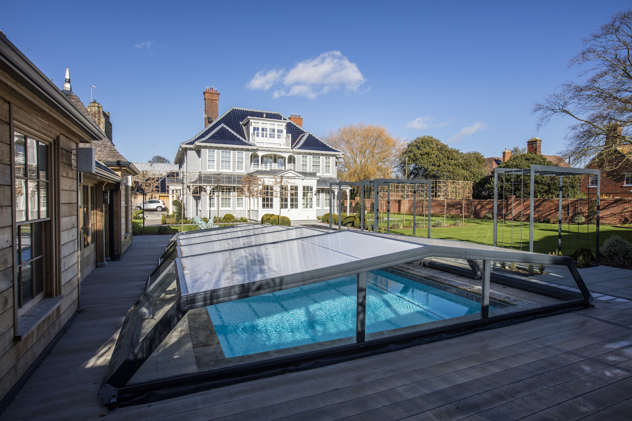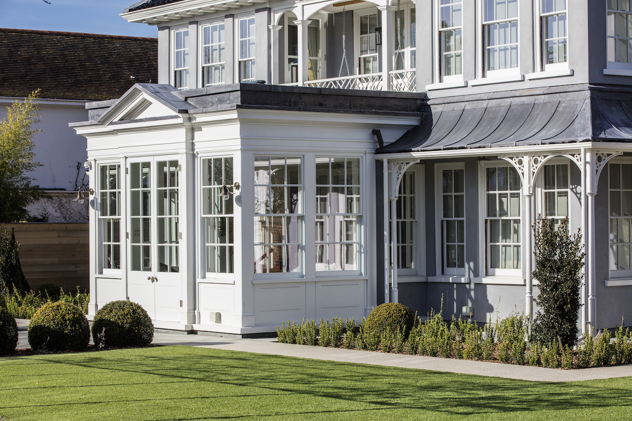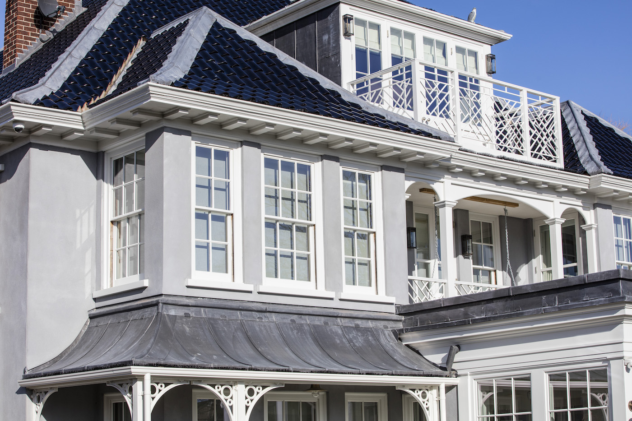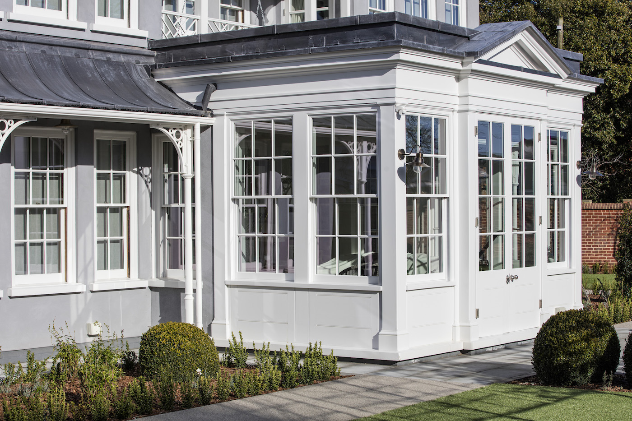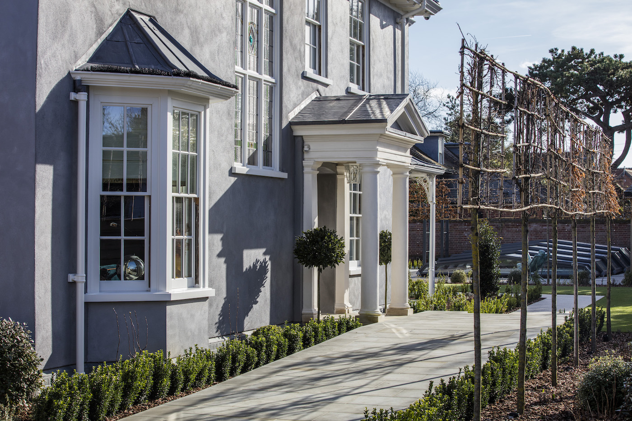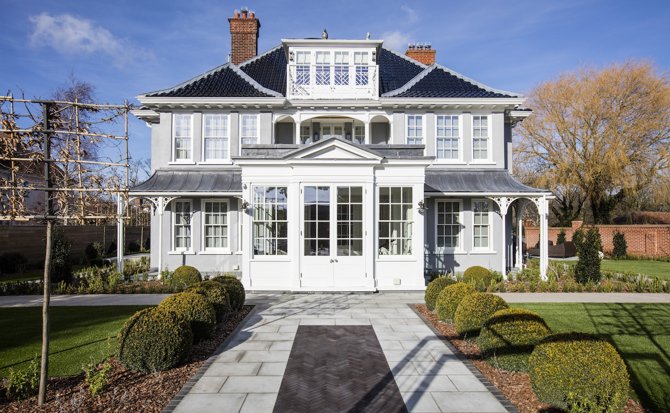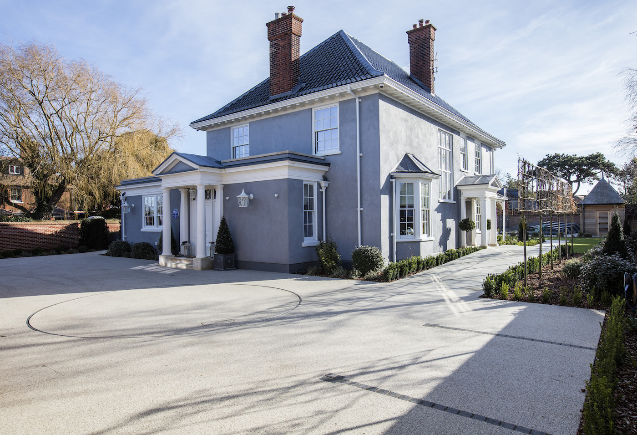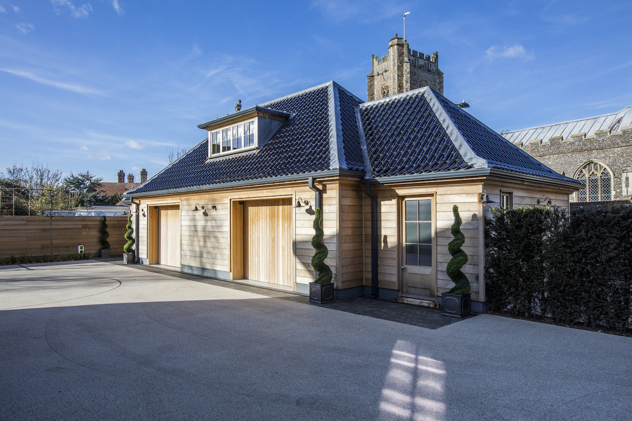Colonial Revival
The original house was a detached redbrick with a concrete tiled roof set in a garden plot within a seaside town in Suffolk.
The works comprised of a comprehensive re-modelling and extension of the existing house, construction of a new garage block with annex, new pool house and complete re-landscaping. Although the house was in good order, improvements in the layout were required to address the historic changes to the frontage, particularly the main entrance which is located on the west side. All visitors now approach from the east side, the proposals were seen as an opportunity to resolve this internally, whilst retain the integrity of the building form. Modest extensions were proposed which included the demolition of existing flat roofed extensions, which all relate to the original ”service” side of the house. This aspect is now the frontage of the house, facing out towards the church.
The use of self coloured lime renders and new hardwood joinery can be seen, traditional run cornices and plaster detailing help retain the classical feel of the house, and this together with the revival style help to place the building within its suburban setting.
There were no specific conservation measures to be met with this project but we did insure sensitivity to location with our choice of material, the sense of scale and design.
Project challenges
The site was constricted but this was managed through programming and sequencing of works. The careful design of the outbuilding and annex on the boundary to avoid undue impact on the setting of the church.

