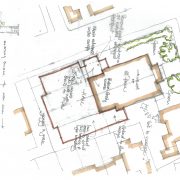Reordering churches can reinvent the space
Faced with dwindling attendances on Sundays and a desire to attract new worshippers, the Church of England has been trying to open up historic buildings for new uses such as concerts, plays or community groups. Here Shaun Soanes explains how reordering projects have breathed new life into a number of churches.
For many of us, our local church is the most prominent building in our village or town. But despite a visual prominence, many of these buildings are neglected, under-used and increasingly marginalised. This explains a push towards extension and reordering projects which are designed to give a church a flexibility they have always longed for, enabling them to reintegrate the church as part of the wider community.
Projects of this nature chiefly feature the interior of churches but schemes vary in complexity. Common themes include the provision of lavatory and kitchen facilities, the need to replace part, or all, of the pews with chairs and revisions in the presentation of the liturgy. They can also incorporate changes in the lighting, heating, flooring and general decoration of the church.
Here at Nicholas Jacob Architects we have extensive experience in this type of project.
Reinvention and reordering
Providing solutions that place these buildings back at the heart of local life involves creating a shared vision for the building. This is usually focused on one of two things (sometimes both) – securing the future of a culturally significant and valuable building or the need to create a community space.
Another key objective is to develop a project that is sustainable and effective in the short and long term, as many people as possible need to believe in the project and be ready to support it. To do this a great deal of consultation needs to be done with people who use the building – or who might use it in future.
The sad but simple truth is that many churches are no longer financially viable as they currently stand. If a church is to thrive it needs to secure new sources of revenue and redefine its space beyond that as an ecclesiastical space. This almost invariably means re-ordering the building but to do this successful it should be done sensitively and with an understanding of the importance and historical significance of the building.
We often need to assist with the application and progression of funding streams, depending on what is needed we can offer expertise as a separate part of our scope of service. Funding streams such as the Heritage Lottery Fund, Council for the Care of Churches, Veridor and Entrust for example have specific requirements for granting monies towards projects and their applications can be daunting. We have considerable experience in dealing with these matters.
We have the expertise to develop solutions that protect the fabric and integrity of the building as well as enable it to be accessible and useful to those that need it most.
From old to new
One of our most recent projects involved St Edmund, King and Martyr Church in Southwold. Called the grandest church in Suffolk, St Edmund’s was built in the 15th century, and is Grade 1 listed.
The church plays a significant role in the life of the town, and the reordering was intended to facilitate and increase the community’s use and appreciation of this fine building. Extensive public consultation by the church included a presentation of the proposed reordering scheme which was met with warm local support.
Our work involved partially opening up the space and restoring historical features. As a result, the building is being used by more of the local community for a number of groups. The works were designed to respect the ancient fabric of the building too, so this has helped with preserving it for future generations.
Contemporary church changes
We do not only work with medieval churches and historic buildings. In fact, we were recently appointed to undertake a feasibility study and develop designs for the extension and re-ordering of St Pauls Stratford, London.
The project looks to replace the modern extensions and hall at the south end and provide a new two storey building that provides a mix of accommodation and community space, as a hub for the redevelopment of this deprived part of London. The hope is that the project will act as a catalyst for further regeneration.
This building represents a unique opportunity to create a solution in a contemporary style against a 20thCentury church. After all, the building is of interesting design, despite only being constructed in 1953, following the previous churches destruction in World War II.






Leave a Reply
Want to join the discussion?Feel free to contribute!